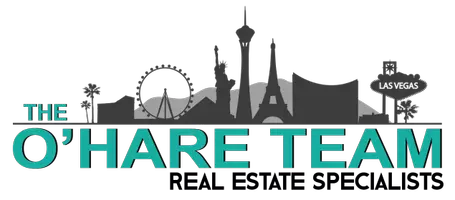For more information regarding the value of a property, please contact us for a free consultation.
4414 Regalo Bello Street Las Vegas, NV 89135
Want to know what your home might be worth? Contact us for a FREE valuation!

Our team is ready to help you sell your home for the highest possible price ASAP
Key Details
Sold Price $635,000
Property Type Single Family Home
Sub Type Single Family Residence
Listing Status Sold
Purchase Type For Sale
Square Footage 1,659 sqft
Price per Sqft $382
Subdivision Sun Colony At Summerlin
MLS Listing ID 2635843
Sold Date 03/31/25
Style One Story
Bedrooms 2
Full Baths 2
Construction Status RESALE
HOA Fees $291/mo
HOA Y/N Yes
Originating Board GLVAR
Year Built 2003
Annual Tax Amount $2,660
Lot Size 5,662 Sqft
Acres 0.13
Property Sub-Type Single Family Residence
Property Description
Welcome to Your Dream Home in an Active 55+ Community! Step into this stunning 1659 sq ft renovated one-story gem in one of Las Vegas's most sought-after 55+ guard-gated communities. Boasting 2 spacious bedrooms and 2 luxurious bathrooms, this home is the epitome of comfort and style. Every inch has been thoughtfully updated, from the sleek modern finishes to the bright and open floor plan that's perfect for entertaining or simply relaxing in style. The chef-inspired kitchen features brand-new appliances & custom cabinetry making it a true centerpiece of the home. Enjoy your mornings in the serene backyard or take advantage of the community's amazing state-of-the-art clubhouse, sparkling pools, fitness center, tennis courts and countless social activities designed for an active lifestyle. This home offers the perfect balance of tranquility and convenience. Don't miss your chance to live your best life in this picture-perfect home—schedule your showing today and prepare to fall in love!
Location
State NV
County Clark
Community Siena
Zoning Single Family
Body of Water Public
Interior
Interior Features Ceiling Fan(s), Primary Downstairs, Window Treatments
Heating Central, Gas
Cooling Central Air, Electric
Flooring Carpet, Luxury Vinyl, Luxury Vinyl Plank
Fireplaces Number 1
Fireplaces Type Electric, Family Room
Equipment Water Softener Loop
Furnishings Unfurnished
Window Features Double Pane Windows,Plantation Shutters
Appliance Dryer, Disposal, Gas Range, Gas Water Heater, Microwave, Refrigerator, Washer
Laundry Gas Dryer Hookup, Main Level, Laundry Room
Exterior
Exterior Feature Private Yard, Sprinkler/Irrigation
Parking Features Exterior Access Door, Epoxy Flooring, Garage, Garage Door Opener, Inside Entrance, Private, Shelves
Garage Spaces 2.0
Fence Block, Partial
Pool Association
Utilities Available Underground Utilities
Amenities Available Business Center, Country Club, Clubhouse, Dog Park, Fitness Center, Gated, Indoor Pool, Barbecue, Pickleball, Pool, Recreation Room, Guard, Tennis Court(s)
View Y/N 1
View Mountain(s)
Roof Type Tile
Garage 1
Private Pool no
Building
Lot Description Drip Irrigation/Bubblers, Desert Landscaping, Landscaped, < 1/4 Acre
Faces West
Story 1
Sewer Public Sewer
Water Public
Architectural Style One Story
Construction Status RESALE
Schools
Elementary Schools Goolsby, Judy & John, Goolsby, Judy & John
Middle Schools Fertitta Frank & Victoria
High Schools Durango
Others
HOA Name Siena
HOA Fee Include Association Management,Maintenance Grounds,Recreation Facilities,Security
Senior Community 1
Tax ID 164-24-617-014
Acceptable Financing Cash, Conventional, FHA, VA Loan
Listing Terms Cash, Conventional, FHA, VA Loan
Financing Conventional
Read Less

Copyright 2025 of the Las Vegas REALTORS®. All rights reserved.
Bought with Edward R. Sierra • Leading Vegas Realty



