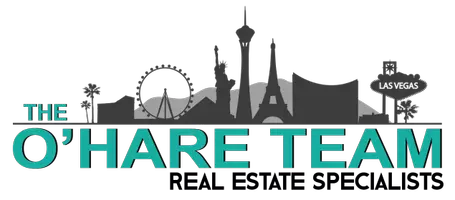For more information regarding the value of a property, please contact us for a free consultation.
2824 Evening Rock Street Las Vegas, NV 89135
Want to know what your home might be worth? Contact us for a FREE valuation!

Our team is ready to help you sell your home for the highest possible price ASAP
Key Details
Sold Price $1,100,000
Property Type Single Family Home
Sub Type Single Family Residence
Listing Status Sold
Purchase Type For Sale
Square Footage 2,712 sqft
Price per Sqft $405
Subdivision Red Rock Cntry Club At Summerlin
MLS Listing ID 2601107
Sold Date 08/23/24
Style One Story
Bedrooms 3
Full Baths 3
Half Baths 1
Construction Status RESALE
HOA Fees $265/qua
HOA Y/N Yes
Originating Board GLVAR
Year Built 2001
Annual Tax Amount $4,528
Lot Size 7,405 Sqft
Acres 0.17
Property Description
Discover this stunning 2,712 sq. ft. single-story home nestled in the highly sought-after Red Rock Country Club in Summerlin. This elegant residence features 3 beds, a den attached to the second bed (perfect as a next-gen suite), 3.5 baths, & a 2-car garage. Each bedroom boasts an ensuite for ultimate comfort. Enjoy the sophistication of plantation shutters throughout, 10-ft ceilings, & polished concrete flooring in most areas. The kitchen shines with granite countertops, GE stainless steel appliances, a double oven, cooktop, & breakfast nook. The adjacent family room offers a gas fireplace, 12-ft ceilings, surround sound, & recessed lighting. The primary bedroom is a luxurious retreat w/ surround sound & a custom walk-in closet. The beautifully landscaped front yard features a courtyard, mature trees & artificial grass. The backyard includes a covered patio, mature landscaping, & artificial grass. Experience luxury living with world-class amenities in Red Rock Country Club.
Location
State NV
County Clark County
Community Red Rock Cc
Zoning Single Family
Body of Water Public
Interior
Interior Features Bedroom on Main Level, Ceiling Fan(s), Primary Downstairs, Window Treatments
Heating Central, Gas
Cooling Central Air, Electric
Flooring Carpet, Concrete
Fireplaces Number 1
Fireplaces Type Family Room, Gas
Equipment Satellite Dish
Furnishings Unfurnished
Window Features Double Pane Windows,Plantation Shutters
Appliance Built-In Gas Oven, Double Oven, Dryer, Dishwasher, Gas Cooktop, Disposal, Gas Water Heater, Microwave, Refrigerator, Water Softener Owned, Wine Refrigerator, Washer
Laundry Cabinets, Gas Dryer Hookup, Laundry Room, Sink
Exterior
Exterior Feature Barbecue, Courtyard, Patio, Private Yard, Sprinkler/Irrigation
Parking Features Attached, Epoxy Flooring, Garage, Inside Entrance, Storage
Garage Spaces 2.0
Fence Block, Back Yard
Pool Community
Community Features Pool
Utilities Available Underground Utilities
Amenities Available Basketball Court, Country Club, Clubhouse, Fitness Center, Golf Course, Gated, Playground, Pickleball, Pool, Guard, Security, Tennis Court(s)
View None
Roof Type Tile
Porch Covered, Patio
Garage 1
Private Pool no
Building
Lot Description Drip Irrigation/Bubblers, Desert Landscaping, Landscaped, Synthetic Grass, < 1/4 Acre
Faces West
Story 1
Sewer Public Sewer
Water Public
Structure Type Frame,Stucco
Construction Status RESALE
Schools
Elementary Schools Goolsby, Judy & John, Goolsby, Judy & John
Middle Schools Fertitta Frank & Victoria
High Schools Palo Verde
Others
HOA Name Red Rock CC
Tax ID 164-11-213-041
Security Features Gated Community
Acceptable Financing Cash, Conventional, VA Loan
Listing Terms Cash, Conventional, VA Loan
Financing Cash
Read Less

Copyright 2024 of the Las Vegas REALTORS®. All rights reserved.
Bought with Clement Ziroli III • Virtue Real Estate Group
GET MORE INFORMATION




