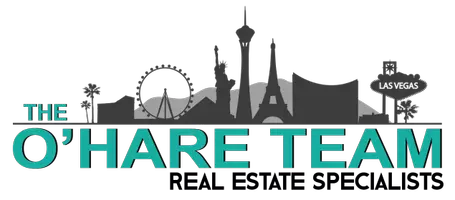For more information regarding the value of a property, please contact us for a free consultation.
6294 W Rome Boulevard Las Vegas, NV 89131
Want to know what your home might be worth? Contact us for a FREE valuation!

Our team is ready to help you sell your home for the highest possible price ASAP
Key Details
Sold Price $1,315,000
Property Type Single Family Home
Sub Type Single Family Residence
Listing Status Sold
Purchase Type For Sale
Square Footage 4,056 sqft
Price per Sqft $324
Subdivision Mustang Street & Rome Blvd
MLS Listing ID 2590075
Sold Date 07/31/24
Style One Story
Bedrooms 5
Full Baths 4
Construction Status RESALE
HOA Y/N No
Originating Board GLVAR
Year Built 2014
Annual Tax Amount $6,170
Lot Size 0.560 Acres
Acres 0.56
Property Description
Welcome to this luxurious retreat nestled in the NW, you're greeted by a meticulously landscaped front yard & a grand entrance that sets the tone for what lies beyond.Step inside to discover an expansive open-concept layout adorned with high ceilings,large windows, &premium finishes throughout.The gourmet kitchen is a chef's dream,with sleek countertops, backsplash, stainless steel appliances,& ample cabinet space for storage.Entertain guests in the adjacent dining area, which seamlessly flows into the spacious living room, with a cozy fireplace and panoramic views of the mountains .Retreat to the primary suite, where luxury knows no bounds. This boasts a spa-like ensuite bathroom w/ dual vanities,a soaking tub, a walk-in shower, offering the ultimate sanctuary for relaxation. The backyard is like no other, featuring a sparkling pool w/waterfall, fire pit,citrus trees, Jacuzzi, outdoor kitchen w/ teppanyaki grill. Paid Off solar! Multigen suite with kitchenette .
Location
State NV
County Clark County
Zoning Single Family
Body of Water Public
Interior
Interior Features Bedroom on Main Level, Ceiling Fan(s), Primary Downstairs, Skylights, Window Treatments, Additional Living Quarters
Heating Central, Gas
Cooling Central Air, Electric
Flooring Carpet, Ceramic Tile
Fireplaces Number 1
Fireplaces Type Family Room, Gas
Furnishings Unfurnished
Window Features Blinds,Double Pane Windows,Plantation Shutters,Skylight(s)
Appliance Built-In Gas Oven, Disposal, Microwave, Water Softener Owned
Laundry Gas Dryer Hookup, Laundry Room
Exterior
Exterior Feature Porch, Patio, RV Hookup
Parking Features Attached, Detached, Finished Garage, Garage, Garage Door Opener, RV Hook-Ups, RV Gated, RV Access/Parking, RV Paved, Storage
Garage Spaces 5.0
Fence Block, Back Yard
Pool In Ground, Private, Solar Heat, Waterfall
Utilities Available Cable Available, Underground Utilities
Amenities Available None
View Y/N 1
View Mountain(s)
Roof Type Pitched,Tile
Porch Covered, Patio, Porch
Garage 1
Private Pool yes
Building
Lot Description 1/4 to 1 Acre Lot, Desert Landscaping, Landscaped, Rocks
Faces South
Story 1
Sewer Public Sewer
Water Public
Architectural Style One Story
Construction Status RESALE
Schools
Elementary Schools Neal, Joseph, Neal, Joseph
Middle Schools Saville Anthony
High Schools Shadow Ridge
Others
Tax ID 125-23-710-004
Security Features Security System Owned
Acceptable Financing Cash, Conventional, VA Loan
Listing Terms Cash, Conventional, VA Loan
Financing VA
Read Less

Copyright 2025 of the Las Vegas REALTORS®. All rights reserved.
Bought with Angela O'Hare • Home Realty Center



