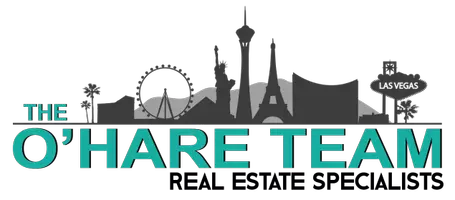For more information regarding the value of a property, please contact us for a free consultation.
476 Bolsa Basin Avenue Las Vegas, NV 89138
Want to know what your home might be worth? Contact us for a FREE valuation!

Our team is ready to help you sell your home for the highest possible price ASAP
Key Details
Sold Price $815,000
Property Type Single Family Home
Sub Type Single Family Residence
Listing Status Sold
Purchase Type For Sale
Square Footage 2,337 sqft
Price per Sqft $348
Subdivision Summerlin Village 24 Bixby Creek Parcel K
MLS Listing ID 2560090
Sold Date 05/09/24
Style Two Story
Bedrooms 4
Full Baths 2
Half Baths 1
Construction Status RESALE
HOA Fees $55/mo
HOA Y/N Yes
Originating Board GLVAR
Year Built 2019
Annual Tax Amount $6,000
Lot Size 4,356 Sqft
Acres 0.1
Property Description
Nestled behind the Bixby Creek gates in the highly desirable STONEBRIDGE of Summerlin West. This impeccably designed two story home welcomes you through a large courtyard and features 4 bd/ 2.5 ba with incredible mountain, city and strip views! Stackable sliders in the great room give indoor-outdoor living leading out to a beautifully landscaped backyard surrounded by the Red Rock Mountains. Open concept kitchen with ss appliances, upgraded cabinetry with an extended island and quartz countertops. Downstairs primary bedroom has a luxurious walk-in rainfall spa shower and direct backyard access. Upstairs holds 3 bedrooms plus a spacious loft prepped for surround sound and a full undisrupted view of the iconic Las Vegas Strip! Custom Levolor shades through-out, walk-in closet in every bedroom. Epoxy finished garage with built-in cabinets and an EV charging outlet. Home comes prewired for a security system and is equipped with whole house water filter, water softener/conditioner combo.
Location
State NV
County Clark County
Community Summerlin West
Zoning Single Family
Body of Water Public
Interior
Interior Features Bedroom on Main Level, Primary Downstairs
Heating Central, Gas
Cooling Central Air, Electric, 2 Units
Flooring Carpet, Tile
Equipment Water Softener Loop
Furnishings Unfurnished
Window Features Blinds,Double Pane Windows
Appliance Dryer, Dishwasher, ENERGY STAR Qualified Appliances, Disposal, Gas Range, Microwave, Refrigerator, Tankless Water Heater, Water Purifier, Washer
Laundry Cabinets, Gas Dryer Hookup, Laundry Room, Sink, Upper Level
Exterior
Exterior Feature Barbecue, Courtyard, Patio, Private Yard, Sprinkler/Irrigation
Parking Features Attached, Epoxy Flooring, Garage, Garage Door Opener, Inside Entrance, Shelves
Garage Spaces 2.0
Fence Brick, Back Yard
Pool None
Utilities Available Cable Available, Underground Utilities
Amenities Available Basketball Court, Gated, Playground, Park
View Y/N 1
View City, Mountain(s), Strip View
Roof Type Pitched,Tile
Porch Covered, Patio
Garage 1
Private Pool no
Building
Lot Description Back Yard, Drip Irrigation/Bubblers, Desert Landscaping, Fruit Trees, Sprinklers In Rear, Landscaped, Synthetic Grass, < 1/4 Acre
Faces West
Story 2
Sewer Public Sewer
Water Public
Structure Type Frame,Stucco
Construction Status RESALE
Schools
Elementary Schools Vassiliadis, Billy & Rosemary, Vassiliadis, Billy &
Middle Schools Rogich Sig
High Schools Palo Verde
Others
HOA Name Summerlin West
HOA Fee Include Association Management,Common Areas,Maintenance Grounds,Reserve Fund,Security,Taxes
Tax ID 137-33-611-036
Security Features Prewired
Acceptable Financing Cash, Conventional, FHA, VA Loan
Listing Terms Cash, Conventional, FHA, VA Loan
Financing Conventional
Read Less

Copyright 2024 of the Las Vegas REALTORS®. All rights reserved.
Bought with Jessica Ream • Luxury Homes of Las Vegas
GET MORE INFORMATION




