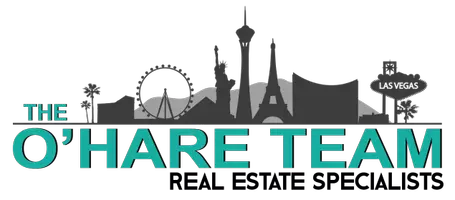For more information regarding the value of a property, please contact us for a free consultation.
6795 Stella Rosa CT Las Vegas, NV 89139
Want to know what your home might be worth? Contact us for a FREE valuation!

Our team is ready to help you sell your home for the highest possible price ASAP
Key Details
Sold Price $1,375,000
Property Type Single Family Home
Sub Type Single Family Residence
Listing Status Sold
Purchase Type For Sale
Square Footage 4,680 sqft
Price per Sqft $293
Subdivision Rainbow & Cougar
MLS Listing ID 2532536
Sold Date 11/01/23
Style Two Story
Bedrooms 5
Full Baths 3
Half Baths 1
Construction Status Excellent,Resale
HOA Fees $100
HOA Y/N Yes
Year Built 2021
Annual Tax Amount $10,425
Lot Size 0.440 Acres
Acres 0.44
Property Sub-Type Single Family Residence
Property Description
Experience the luxury of a nearly new, energy-efficient five-bedroom home with separate RV garage, nestled on almost half an acre. Ideal for those with toys or families in need of extra space. The open floor plan downstairs includes a large separate suite & entertainment area. The chef's kitchen boasts a spacious island, commercial-grade appliances, and exquisite cabinetry. Upstairs, discover a loft, primary suite, and additional bedrooms. Primary suite offers a generous walk-in closet, cozy sitting area, and lavish en-suite bath. Additional upgrades include full RV hook-ups, additional 220V outlet in 3-car garage, epoxy-coated floors, side-mounted garage door openers, surround sound, custom Jellyfish exterior lighting, and more. Backyard showcases a brand-new, oversized saltwater pool with w/Pentair automation, artificial turf, and ample space for storage or your own private sports court. RV parking or workshop enthusiasts will find their dream home here.
Location
State NV
County Clark
Zoning Single Family
Direction West on Blue Diamond, North on Rainbow, East on Torino, South on Redwood, West on Sella Rosa to property.
Rooms
Other Rooms Workshop
Interior
Interior Features Bedroom on Main Level, Ceiling Fan(s)
Heating Central, Gas, Multiple Heating Units, Solar
Cooling Central Air, Electric
Flooring Carpet, Tile
Furnishings Unfurnished
Fireplace No
Window Features Double Pane Windows,Drapes
Appliance Dryer, Disposal, Gas Range, Microwave, Refrigerator, Water Softener Owned, Washer
Laundry Cabinets, Gas Dryer Hookup, Main Level, Laundry Room, Sink
Exterior
Exterior Feature Barbecue, Dog Run, Private Yard, RV Hookup, Sprinkler/Irrigation
Parking Features Air Conditioned Garage, Epoxy Flooring, Electric Vehicle Charging Station(s), Finished Garage, Garage Door Opener, RV Garage, RV Hook-Ups, RV Access/Parking
Garage Spaces 3.0
Fence Block, Back Yard
Pool Heated, Pool/Spa Combo, Salt Water, Waterfall
Utilities Available Cable Available, Underground Utilities
View Y/N Yes
Water Access Desc Public
View Mountain(s)
Roof Type Tile
Garage Yes
Private Pool Yes
Building
Lot Description 1/4 to 1 Acre Lot, Drip Irrigation/Bubblers, Desert Landscaping, Landscaped, Synthetic Grass
Faces East
Story 2
Sewer Public Sewer
Water Public
Additional Building Workshop
Construction Status Excellent,Resale
Schools
Elementary Schools Fine, Mark L., Fine, Mark L.
Middle Schools Canarelli Lawrence & Heidi
High Schools Sierra Vista High
Others
HOA Name Coronado Ranch Estat
HOA Fee Include Association Management
Senior Community No
Tax ID 176-14-411-005
Acceptable Financing Cash, Conventional, Owner Will Carry, VA Loan
Listing Terms Cash, Conventional, Owner Will Carry, VA Loan
Financing Conventional
Read Less

Copyright 2025 of the Las Vegas REALTORS®. All rights reserved.
Bought with Eddie Meese Realty Expertise

