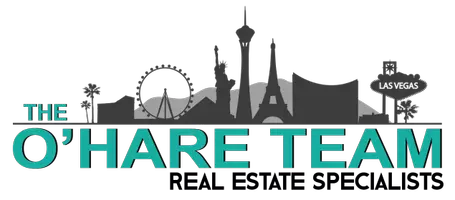For more information regarding the value of a property, please contact us for a free consultation.
4308 Sunrise Flats ST Las Vegas, NV 89135
Want to know what your home might be worth? Contact us for a FREE valuation!

Our team is ready to help you sell your home for the highest possible price ASAP
Key Details
Sold Price $795,000
Property Type Townhouse
Sub Type Townhouse
Listing Status Sold
Purchase Type For Sale
Square Footage 2,089 sqft
Price per Sqft $380
Subdivision Summerlin Village 15A Parcel 1-Latitude Phase 1
MLS Listing ID 2447468
Sold Date 01/13/23
Style One Story
Bedrooms 2
Full Baths 2
Half Baths 1
Construction Status Excellent,Resale
HOA Fees $1,033/mo
HOA Y/N Yes
Year Built 2019
Annual Tax Amount $5,620
Lot Size 5,662 Sqft
Acres 0.13
Property Sub-Type Townhouse
Property Description
Highly sort-after Indulge model in Trilogy 55+ community. Enter into a completely private 27'x18' courtyard leading into home through bi-fold corner doors surrounding the great room/kitchen/dining area that completely brings the outdoors in. Home has additional 300 sq-foot detached flex space that can be used as a home theater/office/gym/game room, or anything you can dream up. 2nd bedroom w/ en-suite full bath and separate from the primary. Kitchen w/ oversized island, quartz countertops, SS appliances. 2 pantries. Spacious laundry w/ cabinets & sink. Recessed lighting/waterproof laminate/plantation shutters/& quartz counters throughout. Upgraded baths w/ tall glass enclosures and tiled to the ceiling. Request full upgrade list from agent. Use of resort-style clubhouse, pool/spa are included in HOA. It features a chef's kitchen, exercise room/fitness center, pool & shuffleboard tables, & expansive social calendar. 2 outdoor patios w/ upstairs strip view. Don't miss this!
Location
State NV
County Clark
Zoning Single Family
Direction 215 to Town Center; Head South on Town Center past Flamingo; Make your first right into Trilogy community to gate attendant. First left onto Sunrise Flats St to property.
Rooms
Other Rooms Guest House
Interior
Interior Features Bedroom on Main Level, Ceiling Fan(s), Primary Downstairs, Window Treatments, Programmable Thermostat
Heating Electric, Multiple Heating Units
Cooling Central Air, Electric, 2 Units
Flooring Laminate
Equipment Water Softener Loop
Furnishings Unfurnished
Fireplace No
Window Features Double Pane Windows,Insulated Windows,Plantation Shutters,Window Treatments
Appliance Built-In Electric Oven, Double Oven, Dishwasher, Gas Cooktop, Disposal, Microwave
Laundry Cabinets, Gas Dryer Hookup, Main Level, Laundry Room, Sink
Exterior
Exterior Feature Barbecue, Courtyard, Exterior Steps, Fire Pit, Sprinkler/Irrigation
Parking Features Garage, Garage Door Opener, Inside Entrance, Private, Shelves, Workshop in Garage, Guest
Garage Spaces 2.0
Fence Back Yard, Wrought Iron
Pool Association
Utilities Available Cable Available, High Speed Internet Available, Underground Utilities
Amenities Available Clubhouse, Dog Park, Fitness Center, Gated, Barbecue, Pickleball, Pool, Recreation Room, Spa/Hot Tub
Water Access Desc Public
Roof Type Flat
Street Surface Paved
Garage Yes
Private Pool No
Building
Lot Description Drip Irrigation/Bubblers, Desert Landscaping, Landscaped, Sprinklers Timer, < 1/4 Acre
Faces West
Story 1
Builder Name Shea Homes
Sewer Public Sewer
Water Public
Additional Building Guest House
Construction Status Excellent,Resale
Schools
Elementary Schools Goolsby Judy & John, Goolsby Judy & John
Middle Schools Fertitta Frank & Victoria
High Schools Durango
Others
HOA Name Trilogy
HOA Fee Include Association Management,Insurance,Maintenance Grounds,Recreation Facilities,Security,Water
Senior Community Yes
Tax ID 164-24-118-046
Security Features Fire Sprinkler System
Acceptable Financing Cash, Conventional, FHA, VA Loan
Listing Terms Cash, Conventional, FHA, VA Loan
Financing Cash
Read Less

Copyright 2025 of the Las Vegas REALTORS®. All rights reserved.
Bought with Angela O'Hare Home Realty Center



