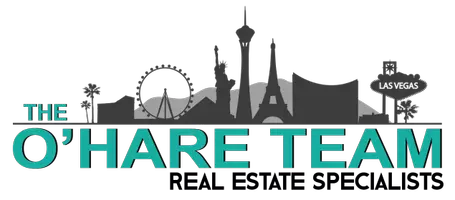For more information regarding the value of a property, please contact us for a free consultation.
5320 Dana Springs Way Las Vegas, NV 89130
Want to know what your home might be worth? Contact us for a FREE valuation!

Our team is ready to help you sell your home for the highest possible price ASAP
Key Details
Sold Price $476,000
Property Type Single Family Home
Sub Type Single Family Residence
Listing Status Sold
Purchase Type For Sale
Square Footage 1,887 sqft
Price per Sqft $252
Subdivision Confetti
MLS Listing ID 2474357
Sold Date 05/15/23
Style One Story
Bedrooms 3
Full Baths 2
Construction Status RESALE
HOA Y/N No
Originating Board GLVAR
Year Built 1995
Annual Tax Amount $2,517
Lot Size 6,534 Sqft
Acres 0.15
Property Description
Move-in ready well maintained single-story home has 3 bedrooms, 2 baths, 1,887 sq. ft., pool, solar & RV Parking! NO HOA!! Perfect for Airbnb or short-term rentals. Front yard features easy to maintain desert landscaping. As you enter through the front door, you are greeted with vaulted ceilings and wood like tile flooring throughout the entire house, with carpeting in the bedrooms. Kitchen features a large island, granite countertops, stainless steel appliances, updated light fixtures, nook area & a pantry. Cozy up to the modern gas fireplace in the family room. Additional updates include: freshly painted walls, ceiling fans in every bedroom, all new 3 ½” baseboards, all new light fixtures, all new door knobs, & all new electrical outlets. Primary bedroom & bath features; a walk-in closet, plus an additional closet, double sinks & a separate tub and shower. Backyard is fully paved with a pool & covered patio. All appliances are included.
Location
State NV
County Clark County
Zoning Single Family
Body of Water Public
Interior
Interior Features Bedroom on Main Level, Ceiling Fan(s), Primary Downstairs, Pot Rack
Heating Central, Gas
Cooling Central Air, Electric
Flooring Carpet, Tile
Fireplaces Number 1
Fireplaces Type Family Room, Gas
Furnishings Unfurnished
Window Features Blinds
Appliance Dryer, Dishwasher, Disposal, Gas Range, Gas Water Heater, Microwave, Refrigerator, Washer
Laundry Gas Dryer Hookup, Laundry Room
Exterior
Exterior Feature Patio, Private Yard
Parking Features Exterior Access Door, Finished Garage, Garage Door Opener, Inside Entrance, RV Gated, RV Access/Parking, RV Paved
Garage Spaces 2.0
Fence Block, Back Yard, RV Gate
Pool In Ground, Private
Utilities Available Underground Utilities
Amenities Available None
View None
Roof Type Tile
Porch Covered, Patio
Garage 1
Private Pool yes
Building
Lot Description Desert Landscaping, Landscaped, < 1/4 Acre
Faces South
Story 1
Sewer Public Sewer
Water Public
Structure Type Frame,Stucco
Construction Status RESALE
Schools
Elementary Schools May, Ernest, May, Ernest
Middle Schools Swainston Theron
High Schools Shadow Ridge
Others
Tax ID 125-35-215-017
Security Features Security System Owned
Acceptable Financing Cash, Conventional, FHA, VA Loan
Listing Terms Cash, Conventional, FHA, VA Loan
Financing FHA
Read Less

Copyright 2024 of the Las Vegas REALTORS®. All rights reserved.
Bought with Sergio Alarcon • Palacios Realty
GET MORE INFORMATION




