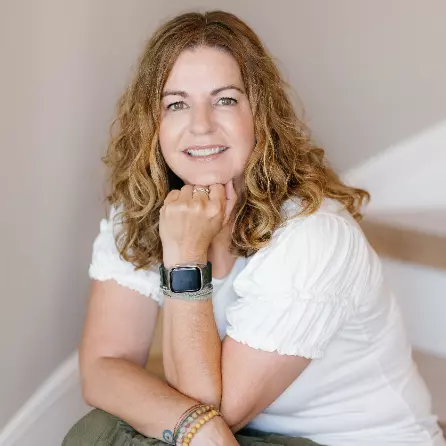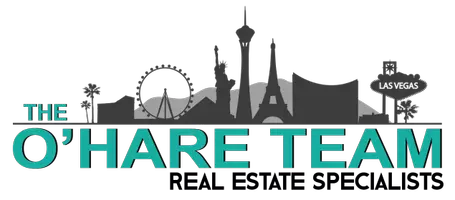For more information regarding the value of a property, please contact us for a free consultation.
804 Midpride ST Las Vegas, NV 89144
Want to know what your home might be worth? Contact us for a FREE valuation!

Our team is ready to help you sell your home for the highest possible price ASAP
Key Details
Sold Price $425,000
Property Type Single Family Home
Sub Type Single Family Residence
Listing Status Sold
Purchase Type For Sale
Square Footage 1,671 sqft
Price per Sqft $254
Subdivision Sycamore Ridge
MLS Listing ID 2460366
Sold Date 02/17/23
Style Two Story
Bedrooms 3
Full Baths 2
Half Baths 1
Construction Status Good Condition,Resale
HOA Fees $57/mo
HOA Y/N Yes
Year Built 1997
Annual Tax Amount $2,375
Lot Size 4,356 Sqft
Acres 0.1
Property Sub-Type Single Family Residence
Property Description
Charming 2 Story Home in Summerlin w/Spectacular Mountain views from front & back.The yard is pool sized.Kitchen is equipped w/stainless steel appliances,granite counters,farmhouse sink & espresso cabinets w/newer hardware.Wood Laminate flooring downstairs & cozy carpet upstairs.Family room has a gas stone fireplace.Half bath downstairs w/pedestal sink for convenience & guests.Washer/dryer located downstairs.Primary bedroom w/vaulted ceilings,walk-in closet & a private bathroom w/walk-in shower,soaking tub, & dual sinks.2 additional bedrooms are separate from the primary.All 3 bedrooms have Stunning Mountain views.Den is perfect to use as an office,kids playroom & can also be turned into a 4th bedroom...the possibilities are endless!Front & backyard w/easy maintenance desert landscaping. Covered patio provides necessary shade in the daytime.Relax in privacy as you are not backed up to neighbors.This home is close to Summerlin Hospital,community parks & walking distance to schools.
Location
State NV
County Clark
Zoning Single Family
Direction Head South from Hualapai Way & Crestdale Ln, Turn Right onto Ashridge Pl, Left on Midpride St, 804 Midpride will be all the way down on your Left Hand Side.
Interior
Interior Features Ceiling Fan(s), Pot Rack
Heating Central, Gas
Cooling Central Air, Electric
Flooring Carpet, Laminate, Tile
Fireplaces Number 1
Fireplaces Type Family Room, Gas
Furnishings Unfurnished
Fireplace Yes
Window Features Blinds,Double Pane Windows
Appliance Dryer, Disposal, Gas Range, Microwave, Refrigerator, Water Softener Owned, Washer
Laundry Gas Dryer Hookup, Laundry Closet, Main Level
Exterior
Exterior Feature Patio, Private Yard
Parking Features Attached, Garage, Inside Entrance, Open
Garage Spaces 2.0
Fence Block, Back Yard
Utilities Available Underground Utilities
Amenities Available Security
View Y/N Yes
Water Access Desc Public
View Mountain(s)
Roof Type Tile
Porch Covered, Patio
Garage Yes
Private Pool No
Building
Lot Description Desert Landscaping, Landscaped, Synthetic Grass, < 1/4 Acre
Faces West
Story 2
Foundation Permanent
Sewer Public Sewer
Water Public
Construction Status Good Condition,Resale
Schools
Elementary Schools Bonner John W. , Bonner John W
Middle Schools Rogich Sig
High Schools Palo Verde
Others
HOA Name Summerlin North
HOA Fee Include Association Management,Security
Senior Community No
Tax ID 137-25-616-015
Acceptable Financing Cash, Conventional, FHA, VA Loan
Listing Terms Cash, Conventional, FHA, VA Loan
Financing Conventional
Read Less

Copyright 2025 of the Las Vegas REALTORS®. All rights reserved.
Bought with Angela O'Hare Home Realty Center

