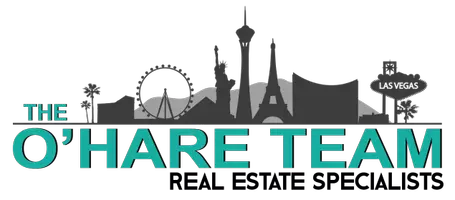For more information regarding the value of a property, please contact us for a free consultation.
2201 Verdinal DR Las Vegas, NV 89146
Want to know what your home might be worth? Contact us for a FREE valuation!

Our team is ready to help you sell your home for the highest possible price ASAP
Key Details
Sold Price $480,000
Property Type Single Family Home
Sub Type Single Family Residence
Listing Status Sold
Purchase Type For Sale
Square Footage 1,657 sqft
Price per Sqft $289
Subdivision Sahara #7 Lewis Homes
MLS Listing ID 2321021
Sold Date 09/21/21
Style One Story
Bedrooms 3
Full Baths 2
Construction Status Excellent,Resale
HOA Y/N No
Year Built 1980
Annual Tax Amount $1,959
Lot Size 7,405 Sqft
Acres 0.17
Property Sub-Type Single Family Residence
Property Description
Beautiful remodeled single story home with a colonial designed porch, adorned with travertine features, a tile flooring entrance leading to a classic French door... As you walk in you will find an open concept interior design that shows off every detail of this property, including window shutters all over the house, a cozy travertine fire place in the formal leaving room, stunning ceiling lamps and tile floors... The Kitchen has custom cabinets with French designed crown moldings, granite countertops, stainless steel appliances, a built in wine cooler and a spacious kitchen island.. This home has a beautiful master bedroom with wall mounted bedside lamps, ceiling fan, a walk-in closet and French doors with pool view. It also has a stunning master bathroom with jacuzzi, a custom shower glass with shower jets system and some travertine wall features... All 3 bedrooms have marble floors... Backyard has a gated and heated pool with lighting system, and small RV parking on the side.
Location
State NV
County Clark County
Zoning Single Family
Direction Going South on Rainbow Blvd, turn right onto West Sahara Ave, then left on S Torrey Pines, right on O'Bannon and right on Verdinal Dr.
Interior
Interior Features Bedroom on Main Level, Ceiling Fan(s), Primary Downstairs, Window Treatments
Heating Central, Gas
Cooling Central Air, Gas
Flooring Marble, Tile
Fireplaces Number 1
Fireplaces Type Gas, Living Room
Furnishings Unfurnished
Fireplace Yes
Window Features Plantation Shutters
Appliance Dryer, Gas Cooktop, Disposal, Microwave, Refrigerator, Washer
Laundry Gas Dryer Hookup, Main Level
Exterior
Exterior Feature Porch, Patio, Private Yard
Parking Features Attached, Garage, RV Garage
Garage Spaces 2.0
Fence Block, Back Yard
Pool Heated, In Ground, Private
Utilities Available Cable Available
Amenities Available None
Water Access Desc Public
Roof Type Tile
Porch Covered, Patio, Porch
Garage Yes
Private Pool Yes
Building
Lot Description Desert Landscaping, Landscaped, < 1/4 Acre
Faces East
Story 1
Sewer Public Sewer
Water Public
Construction Status Excellent,Resale
Schools
Elementary Schools Hancock Doris, Hancock Doris
Middle Schools Garside Frank F.
High Schools Bonanza
Others
Senior Community No
Tax ID 163-02-814-010
Security Features Security System Owned
Acceptable Financing Cash, Conventional, FHA, VA Loan
Listing Terms Cash, Conventional, FHA, VA Loan
Financing Conventional
Read Less

Copyright 2025 of the Las Vegas REALTORS®. All rights reserved.
Bought with Angela O'Hare Home Realty Center



