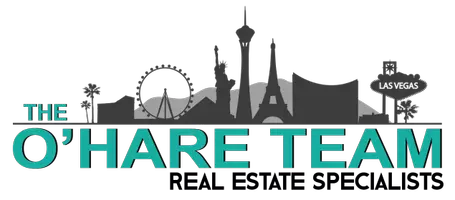1017 Huckburn AVE Henderson, NV 89015
UPDATED:
Key Details
Property Type Single Family Home
Sub Type Single Family Residence
Listing Status Active
Purchase Type For Sale
Square Footage 2,278 sqft
Price per Sqft $228
Subdivision Racetrack & Boulder Ii
MLS Listing ID 2695511
Style Two Story
Bedrooms 4
Full Baths 2
Half Baths 1
Construction Status Resale
HOA Fees $77/mo
HOA Y/N Yes
Year Built 2019
Annual Tax Amount $4,166
Lot Size 3,920 Sqft
Acres 0.09
Property Sub-Type Single Family Residence
Property Description
Welcome to this spacious 4-bedroom, 2.5-bath home located in the heart of Henderson. Perfect for families and entertainers alike, this property features an open-concept entertainment kitchen complete with a massive granite countertop, ideal for gatherings and meal prep.
Enjoy energy savings year-round with fully paid-off solar panels, and step outside to a low-maintenance backyard featuring elegant pavers and lush turf—perfect for relaxing or hosting outdoor events.
Don't miss this opportunity to own a move-in ready home with modern upgrades in a sought-after neighborhood.
Location
State NV
County Clark
Zoning Single Family
Direction 95 South exit Horizon east, Horizon turns into Racetrack, Right on Huckburn, property on right.
Interior
Interior Features Ceiling Fan(s), Window Treatments
Heating Central, Gas
Cooling Central Air, Electric
Flooring Carpet, Tile
Fireplaces Number 1
Fireplaces Type Gas, Living Room
Furnishings Unfurnished
Fireplace Yes
Window Features Blinds
Appliance Dryer, Dishwasher, Gas Cooktop, Disposal, Gas Range, Microwave, Refrigerator, Washer
Laundry Gas Dryer Hookup, Upper Level
Exterior
Exterior Feature Private Yard, Sprinkler/Irrigation
Parking Features Attached, Garage, Garage Door Opener, Private, Guest
Garage Spaces 2.0
Fence Brick, Back Yard
Utilities Available Above Ground Utilities
Water Access Desc Public
Roof Type Tile
Garage Yes
Private Pool No
Building
Lot Description Desert Landscaping, Landscaped, Synthetic Grass, Sprinklers Timer, < 1/4 Acre
Faces North
Story 2
Sewer Public Sewer
Water Public
Construction Status Resale
Schools
Elementary Schools Morrow, Sue H., Morrow, Sue H.
Middle Schools Brown B. Mahlon
High Schools Basic Academy
Others
HOA Name Belmont park
HOA Fee Include Maintenance Grounds
Senior Community No
Tax ID 179-21-716-032
Acceptable Financing Cash, Conventional, FHA, VA Loan
Listing Terms Cash, Conventional, FHA, VA Loan
Virtual Tour https://www.propertypanorama.com/instaview/las/2695511




