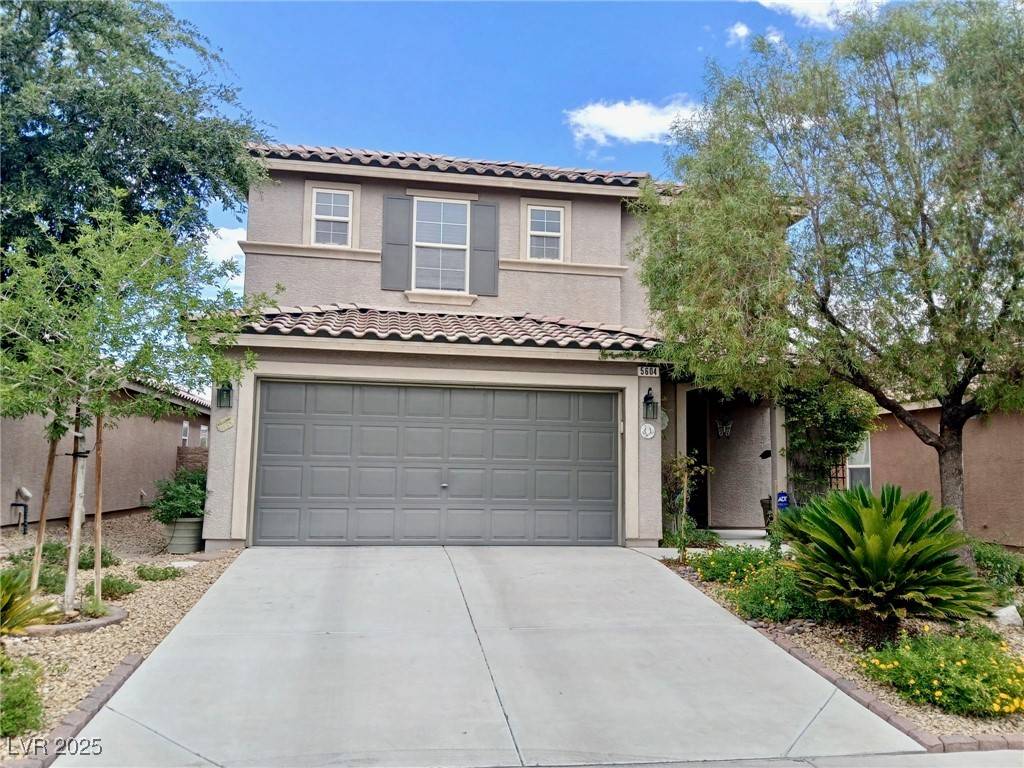Address not disclosed Las Vegas, NV 89141
UPDATED:
Key Details
Property Type Single Family Home
Sub Type Single Family Residence
Listing Status Active
Purchase Type For Sale
Square Footage 2,065 sqft
Price per Sqft $295
Subdivision Cactus Hills South Amd
MLS Listing ID 2696721
Style Two Story
Bedrooms 3
Full Baths 1
Half Baths 1
Three Quarter Bath 1
Construction Status Resale
HOA Fees $70/mo
HOA Y/N Yes
Year Built 2011
Annual Tax Amount $2,816
Lot Size 3,920 Sqft
Acres 0.09
Property Sub-Type Single Family Residence
Property Description
Strategically located in the fast-growing Southwest Las Vegas area, this home offers unparalleled convenience. You'll have easy access to all major stores, diverse dining, and top entertainment. With quick connections to the I-15 and I-215, commuting across the valley or to the Strip is a breeze. Experience the perfect blend of suburban tranquility and urban accessibility in this prime Las Vegas location. Move right in and start living the good life!
Location
State NV
County Clark
Zoning Single Family
Direction West on Cactus, turn North on Lindell Road, Turn left into Cactus Hills South community, Left on Sipple, right on Markley
Interior
Interior Features Ceiling Fan(s), Window Treatments
Heating Central, Gas
Cooling Central Air, Electric
Flooring Ceramic Tile, Linoleum, Vinyl
Furnishings Furnished Or Unfurnished
Fireplace No
Window Features Blinds,Low-Emissivity Windows
Appliance Convection Oven, Dryer, Dishwasher, ENERGY STAR Qualified Appliances, Disposal, Gas Range, Microwave, Refrigerator, Washer
Laundry Gas Dryer Hookup, Main Level, Laundry Room
Exterior
Exterior Feature Patio, Private Yard
Parking Features Attached, Garage, Private
Garage Spaces 2.0
Fence Block, Back Yard
Utilities Available Cable Available
Amenities Available Gated, Park
Water Access Desc Public
Roof Type Tile
Porch Covered, Patio
Garage Yes
Private Pool No
Building
Lot Description Fruit Trees, Sprinklers In Front, Landscaped, < 1/4 Acre
Faces North
Story 2
Sewer Public Sewer
Water Public
Construction Status Resale
Schools
Elementary Schools Ries, Aldeane Comito, Ries, Aldeane Comito
Middle Schools Tarkanian
High Schools Desert Oasis
Others
HOA Name FirstService Resid
HOA Fee Include Maintenance Grounds
Senior Community No
Tax ID 176-25-413-009
Ownership Single Family Residential
Security Features Security System Owned
Acceptable Financing Cash, Conventional, FHA, VA Loan
Listing Terms Cash, Conventional, FHA, VA Loan
Virtual Tour https://www.propertypanorama.com/instaview/las/2696721



