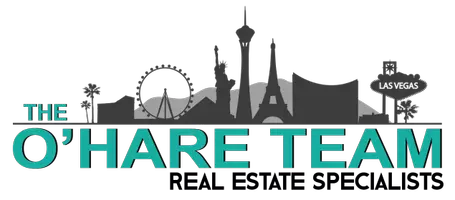8833 Highland Skye DR Las Vegas, NV 89166
UPDATED:
Key Details
Property Type Single Family Home
Sub Type Single Family Residence
Listing Status Pending
Purchase Type For Sale
Square Footage 1,717 sqft
Price per Sqft $334
Subdivision Skye Canyon Ii Phase 3A Parcel 203 Phase 2
MLS Listing ID 2665673
Style One Story
Bedrooms 3
Full Baths 2
Construction Status Resale
HOA Fees $250/qua
HOA Y/N Yes
Year Built 2022
Annual Tax Amount $5,206
Contingent Sell Buyer Property
Lot Size 4,791 Sqft
Acres 0.11
Property Sub-Type Single Family Residence
Property Description
This immaculate, nearly new home showcases pride of ownership with 10-ft ceilings and elegant shutters throughout. The gourmet kitchen features a custom hood stove, backsplash, soft-close drawers, high cabinets with lighting underneath, an oversized and thicker quartz island, upgraded sink, and a premium reverse osmosis system. The luxurious primary suite boasts upgraded lighting and a custom walk-in closet. Every bedroom is prewired for fans, and the home is wired for Cat 6 and fiber internet. The laundry room includes cabinets and a sink. The EV-ready garage has epoxy flooring and soft water tank installed. Step outside to a beautifully landscaped, low-maintenance backyard with a security camera system and built-in Christmas lights. Extra outlet installed. The front entry has been upgraded with a sloped walkway for wheelchair accessibility. Minutes to shopping, dining, and entertainment. A true turnkey gem!
Location
State NV
County Clark
Community Pool
Zoning Single Family
Direction Follow I-11/US-95 N to W Skye Canyon Park Dr. Take exit 95 from I-11/US-95 N Follow W Skye Canyon Park Dr and Skye Park Dr to Highland Skye Dr turn left onto W Skye Canyon Park Dr Turn right onto Skye Park Dr Turn right onto Tusdale Ave Turn right onto Highland Skye Dr Home will be on the right
Interior
Interior Features Bedroom on Main Level, Primary Downstairs, Programmable Thermostat
Heating Central, Gas, Solar
Cooling Central Air, Electric
Flooring Ceramic Tile
Furnishings Unfurnished
Fireplace No
Window Features Double Pane Windows
Appliance Built-In Electric Oven, Double Oven, Dryer, Dishwasher, Electric Cooktop, Disposal, Microwave, Water Softener Owned, Tankless Water Heater, Washer
Laundry Cabinets, Gas Dryer Hookup, Main Level, Laundry Room, Sink
Exterior
Exterior Feature Patio, Private Yard, Sprinkler/Irrigation
Parking Features Attached, Electric Vehicle Charging Station(s), Garage, Garage Door Opener, Inside Entrance, Private
Garage Spaces 2.0
Fence Block, Back Yard
Pool Community
Community Features Pool
Utilities Available Cable Available, Underground Utilities
Amenities Available Clubhouse, Dog Park, Fitness Center, Gated, Playground, Pool
Water Access Desc Public
Roof Type Tile
Porch Covered, Patio
Garage Yes
Private Pool No
Building
Lot Description Drip Irrigation/Bubblers, Desert Landscaping, Sprinklers In Front, Landscaped, Synthetic Grass, < 1/4 Acre
Faces East
Sewer Public Sewer
Water Public
Construction Status Resale
Schools
Elementary Schools Divich, Kenneth, Divich, Kenneth
Middle Schools Escobedo Edmundo
High Schools Arbor View
Others
HOA Name Olympia Management
HOA Fee Include Association Management,Recreation Facilities
Senior Community No
Tax ID 125-07-115-005
Security Features Prewired
Acceptable Financing Cash, Conventional, FHA, VA Loan
Listing Terms Cash, Conventional, FHA, VA Loan
Financing Conventional
Virtual Tour https://www.propertypanorama.com/instaview/las/2665673




